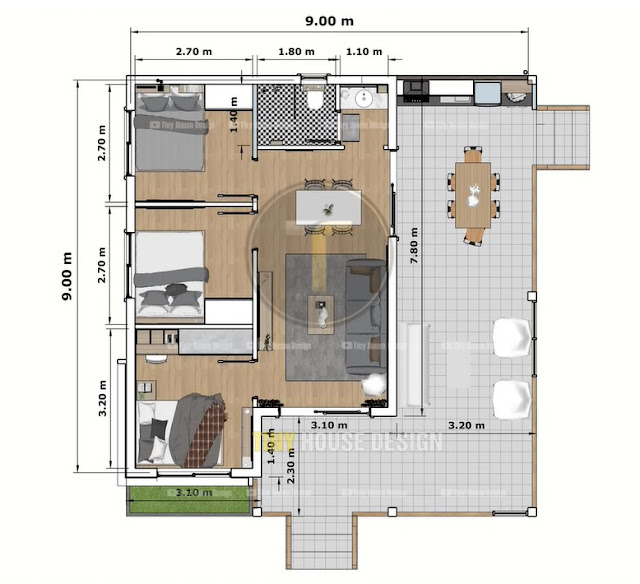HSdesain.com -- A chic one-storey house built with an area of 9 x 9 meters. Modern in appearance, this house has complete facilities with 3 bedrooms. Let's see the details 9 x 9 m Stunning House Design with 3-Bed!
Facade view
Gorgeous 9 x 9 meter house facade. Tones of gray, white, and brown from wood materials give the impression of an elegant and timeless house. A small garden in the front area of the house makes the appearance even fresher.
Elongated terrace
The terrace of this house is built and has a large size. Starting from the front porch of the house extends to the side area of the house. The side terrace area of the house is utilized for a relaxing area with a sofa and table, as well as a kitchen and laundry in the next section.
Living room
This living room looks beautiful with careful arrangement and according to the needs of the residents. Sliding doors with glass material, able to save space in this small home area.
House plan
- elongated porch
- living room
- dining room
- kitchen
- 3 bedrooms
- bathroom
- laundry area










.jpg)






