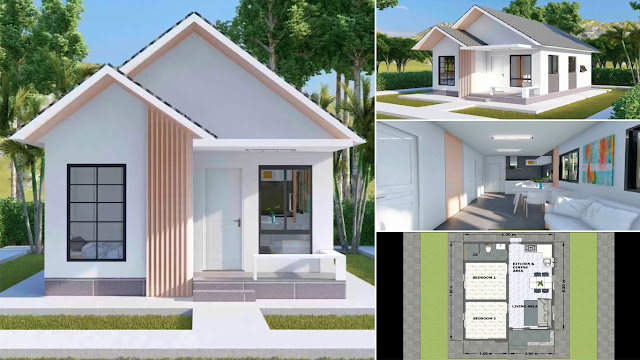HSdesain.com -- It is very important to have a design before starting to build a house because you can estimate more precisely both regarding expenses and room arrangement. The following are small home design ideas that you can use as inspiration. Check out 45 sqm Small House Design with 2 Bedroom.
House facade design
Let's
look at the facade first. This house design has an exterior with a
minimalist style that applies white dominantly. In order not to be
monotonous, there is a touch of wooden lattice that makes the house look
warmer. For the roof using a gable model that is suitable to be
combined with a minimalist style house.
Interior design
Entering
the interior, the house has a living area, dining area and kitchen with
no dividers which makes the space look bigger and brighter. This room
is also equipped with several windows of the right size so that it is
not stuffy.
Bathroom design
The
bathroom is small in size but the smart arrangement is able to provide
comfort for the owner. This room is made functional as a bath and toilet
and some shelves are placed on the wall to make it more space saving.
Floor plan design
For its size, this house can be built in an area measuring 45 sqm with details of the size that you can see in the picture above. This house is designed to have a porch, living area, dining area, kitchen, bathroom, and 2 bedrooms.
Author : Hafidza
Editor : Munawaroh
Source : credit to owner










.jpg)






