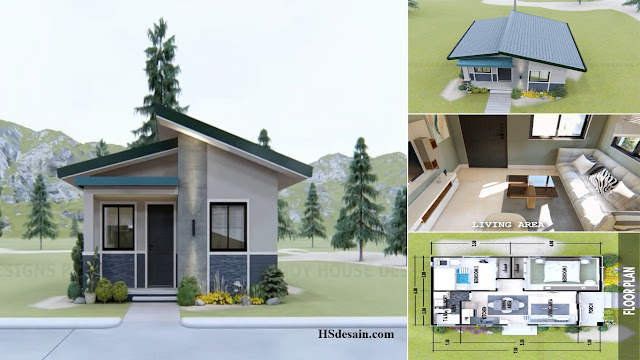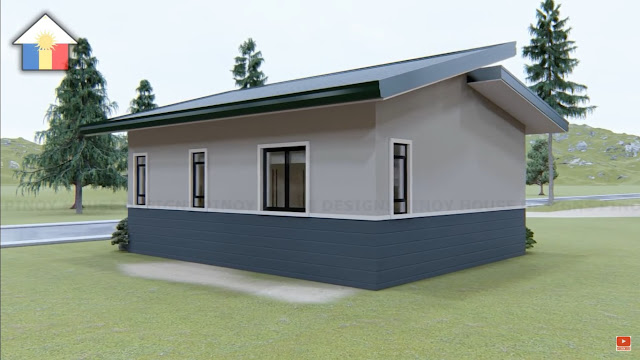HSdesain.com -- A small but cozy house is everyone's dream. Not only built at an affordable cost, having a small house certainly helps you to save money on home maintenance. This article will present 2-Bedroom Simple House Design 45 sqm for reference. Let's see!
Facade
Indeed, the facade looks simple. But make no mistake, a design that is comfortable and suits the needs of residents is the main thing. This 45 sqm house was built at a cost of around 900,000 to 1,100,000 php.
Aerial view
The appearance of the half-sloped roof that houses the building is neat and tidy. And the proper arrangement of the landscape around the house also makes the design eye-catching and stunning.
Rare area
The other side of this 45 sqm house also looks clean and minimalist. The neatly arranged plants certainly give the house a fresh and beautiful atmosphere.
House plan
- porch
- living room
- dining room
- kitchen
- 2 bedrooms
- bathroom & laundry area
Simple interior
 |
| Living room |
 |
| Kitchen area |
 |
| Bedroom |
 |
| Bathroom |









.jpg)







