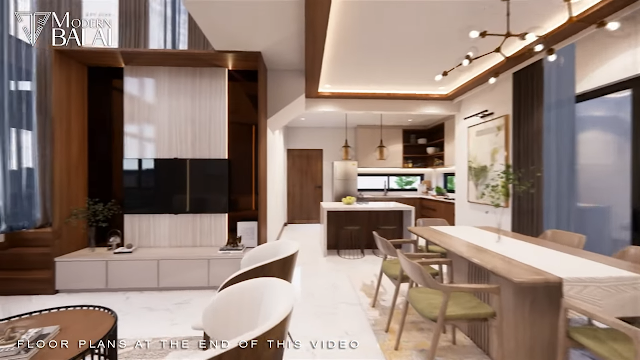HSDesain.com -- Having a beautifully designed home is not only pleasing to the eye, but it can also bring satisfaction to the owner. An elegant look in a modern style, the following Simple and Elegant Modern 2-Storey House Design | 4-Bedrooms should be on the list of dream homes! Let's check it out.
Modern House Design
 |
| Modern House Design |
Look charming with a modern style, this 2-storey house has a neat design and is pleasing to the eye. Firm building lines with earthy tone color combinations that look warm. Wallpanel and natural stone are used to decorate the facade of the house.
Large Glass Window Design
 |
| Large Glass Window Design |
Modern houses are identical to large window designs. This large glass window is not only beautiful to look at, but also has many benefits. Make the room brighter, and also fresh with smooth circulation.
Minimalist Interior Design
 |
| Minimalist Interior Design |
Besides the exterior, let's take a look at the interior of this house. The minimalist interior design seems to make the room of this house organized. White walls with earthy tone furniture and decorations look harmonious. In this living room, we can also see the void design thanks to the 2nd floor.
Open Space Concept
 |
| Open Space Concept |
Furthermore, this house also uses an open space concept without a partition for the living room, dining room, and kitchen. Making the room more spacious and comfortable. This room is also more perfect with the right choice of lighting, both ceiling hidden lamps and chandeliers.
Cozy Room with Multifunctional Furniture
 |
| Cozy Room with Multifunctional Furniture |
One of the other things that make a room more comfortable is the selection of furniture. Minimalist interior design uses a lot of slim yet functional furniture. Like this room that has a custom hidden cabinet that is used as a wardrobe.
Small but Maximal Space
 |
| Small but Maximal Space |
Minimalist design is maximizing small spaces to make them more comfortable. Although this bathroom is small, the arrangement is neat. Complete facilities with a single wall arrangement are suitable for narrow elongated spaces.
Floor Plan
 |
| First Floor |
This is a simple floor plan of this house. The first floor has the following facilities:
- Porch
- Carport
- Living Area
- Dining Area
- Kitchen
- Service Area
- 2 Bedrooms
- 1 Bathroom
 |
| Second Floor |
The 2nd floor has the following facilities:
- Living Room
- 1 Bedroom
- 1 Master Bedroom with Bathroom
- 1 Common Bathroom
Hsdesain.com will always share you the latest Home Design Pictures ideas and Garden Ideas. So, what are you waiting for, enjoy the new inspiring ideas on Hsdesain.com.
If you have any feedback, opinions or anything you want to tell us about this blog you can contact us directly in Contact Us Page. We are very grateful and will respond quickly to all feedback we have received.
Author : Rieka
Editor : Munawaroh
Source : Modern Balai
Like this article? Don't forget to share and leave your thumbs up to keep support HSDesain.com. Stay tuned for more interesting articles from us in the future!

.jpg)




.jpg)






