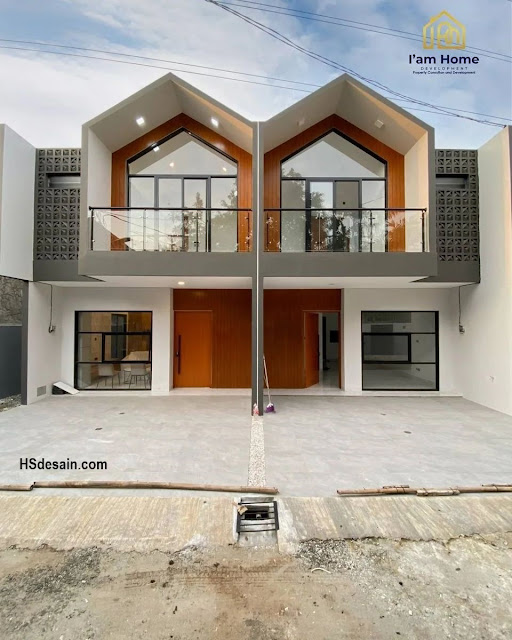HSdesain.com - This modern minimalist Scandinavian-style house looks slick. Built with a land area of 150 sqm and a building area of 160 sqm. For facilities, this two-story house is complete with 4 bedrooms, 3 bathrooms, and a carport.
Scandinavian house design
A minimalist appearance appears in the exterior style of this Scandinavian house. With the roof jutting out in the balcony area, the balcony is protected. The use of breezeblocks and wood elements provides a beautiful residential accent.
Living area
The appearance of the living room in this soft design makes anyone comfortable in it. The matching color design between the interior and the existing furniture and items makes the look more eye-catching.
Bedroom with balcony
The master bedroom which has a larger size than other bedrooms looks neatly designed. Having balcony facilities, you can design the barrier between the bedroom and balcony using transparent material.
Kitchen area
The combination of gray and white in the kitchen area gives an elegant and minimalist accent to the room. The arrangement of compact furniture also helps the kitchen and dining room save more space.
Bathroom
Likewise, the bathroom uses gray ceramics. A touch of pattern that colors the design of this bathroom also makes the design more attractive. The installation of a mirror equipped with lights on the back can give the impression of an aesthetic room.
Cozy balcony
This fairly long balcony looks stunning. Floors that use vinyl or ceramic material with wood patterns, can help improve the appearance. Transparent glass material makes the balcony look cleaner and wider.
Author : Yuniar
Editor : Munawaroh
Source : muktiproperty












.jpg)






