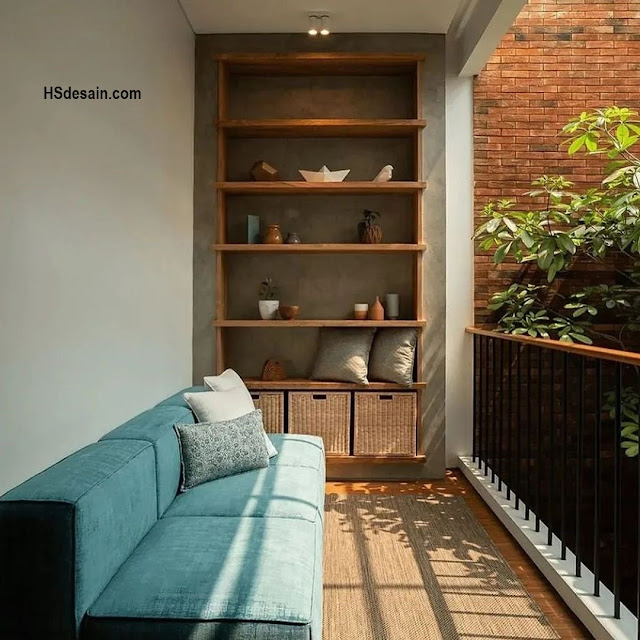HSdesain.com - How do you feel about a house that has an earth-tone design? Looks more natural and calming, doesn't it? Below we will discuss the design of a two-story house built with a land area of 170 sqm and a building area of 264 sqm. Let's take a look!
Modern house design
The combination of white, brown, and gray colors from cement makes the exterior of the house more natural. Supported by soft lighting such as yellow or orange gives a welcoming impression.
Open-plan concept
Entering the interior, the ground floor or main room appears to be designed with an open concept without partitions. With the living room in the same room as the kitchen and dining room, they wear natural earth-tone colors. This certainly gives a warm and comfortable accent.
Aesthetic stairway
Next to the main room, there is a staircase which is the access to the second floor. The unique thing about this letter U staircase is that it uses wooden elements on the steps and walls of the staircase area. The addition of hidden lamps on each step adds an aesthetic and attractive impression.
Bedroom design
Look at this bedroom. You will feel at home to linger in it for a long time and you will have a good and restful quality sleep. With a wide window that displays an outdoor view of plants, as well as an aesthetic and minimalist design, the bedroom feels very comfortable and can help recharge your energy to go through the day.
Balcony area
The balcony overlooking the garden area of the house is very attractive. With a simple design, you can simply put the sofa as a seat. Then give a cabinet or shelf on the side of the balcony as storage or to display decorations that will beautify the balcony.
Fresh mini garden
The garden in this house has a simple design but is still neat and clean. Having red brick walls, you can make a box planter as a medium for plants to grow well. Not to forget you can grow grass on the ground in this park or install artificial grass.
Author : Yuniar
Editor : Munawaroh
Source : fasadrumah








.png)



.jpg)





.png)

