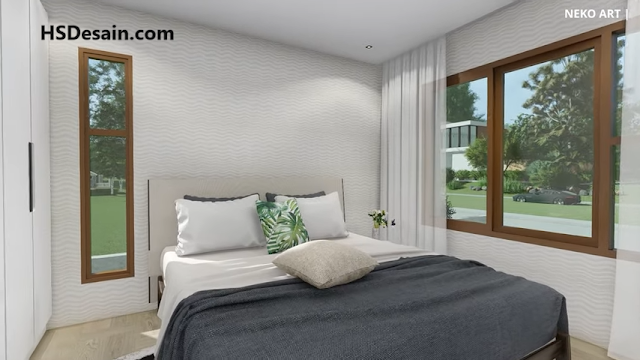 |
| Simple Modern Bungalow House Design 12 x 15 M with 3 Bedrooms |
HSDesain.com -- This time the house is back with a simple Modern Bungalow, a house with a design that has a large space with adequate natural lighting. Kitchen with modern appliances and connected to the dining area and 3 comfortable bedrooms. The 3-bedroom house model is a necessity for everyone, the article has 3 rooms is the ideal family. Here is the Simple Modern Bungalow House Design 12 x 15 M with 3 Bedrooms.
This house has a gable roof, with the left side lower than the right side. The porch roof is flat which makes a different impression on the facade, followed by the carport roof which is also flat. The facade wall is covered with natural stone ceramics which makes it look elegantly textured. On each side of the porch is also equipped with a simple iron fence.
Living Area
The area is fairly simple because there is a small sofa and a minimalist glass table, and the television is attached to the wall which was previously covered with wooden wall panels so as not to damage the wall, this also serves to make the room look simple and minimalist.
This room is still connected to the living room, and has enough space to facilitate your activities in the kitchen. In the center of the room there is a dining table and chairs with iron legs that make the table durable and long lasting. On the side of the kitchen set there is a sliding glass door helping the natural lighting of the room to be perfect. The use of sliding spotlights makes the room can be highlighted evenly.
Each room is conceptualized with minimalism and simplicity, the selection of paint colors and bright furniture coupled with a large enough glass window makes the room look perfectly bright. In the window is also installed white curtains that rise to the roof this will make the room look high.
Ground Floor Plan
Immediately own this simple yet elegant modern bungalow house design, the house plan measuring 12 x 15 Meters has a carport, spacious porch, living area, dining area, kitchen, service area, bedroom 1 & 2, toilet and bathroom and finally a spacious master bedroom.
Author : Susi Yanti
Editor : Munawaroh
Source : Neko Architects






.png)



.jpg)




.png)
.png)

