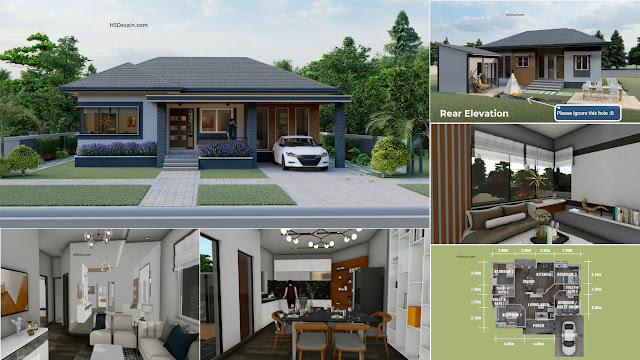 |
| Cozy Modern Bungalow House Design Idea 9 x 12 M with 4-Bedroom + Floor Plan |
HSDesain.com -- Bungalow house has become one of the popular residences, this design will attract your attention because it has a charismatic modern house. The advantages of this modern bungalow house are that each room has a spacious room, has an open space style that facilitates your activities with your family. Let's explore the Cozy Modern Bungalow House Design Idea 9 x 12 M with 4-Bedroom + Floor Plan.
Facade
The bungalow has a stunning natural stone signature, the walls of this facade are made of stone wall cladding this makes the walls more durable by all existing weather. While the walls in the carport are made of wood cladding which makes a natural impression. The walls are painted white plaster finish, the roof of this house is a gable that is beautiful gray the advantage of this roof is that your house is resistant to leaks and has good air.
Living Room
This area has a large space, measuring 2.6 M equipped with a television, shelves as a partition between the kitchen and living room. this area also has a large mirror to give the illusion of a larger room. This area is also located natural lighting on a fairly wide glass window.
Rear Elevation
Family gatherings with a beautiful back garden, a small room on the far left serves as a laundry area with a cozy waiting area, while on the right side of the outdoor dining table you can make it a place to eat a feast with a large family with a children's play area.
Dining & Kitchen Area
The open space room needs a small, cozy partition, such as a bookshelf and some home decorations. As a partition between the living room and the kitchen area, there is a dining table with 6 chairs. This area is dominated by elegant black and white colors coupled with large glass doors. The wide door leads to the back garden, making it easier for you to cook and eat with your family while playing.
Floor Plan
Here is what you are waiting for floor plans to create your dream of having a modern bungalow house, size 9 x 12 M has :
-Living Area
-Dining Area
-3 Bedrooms + 1 Convertible Bedroom
-3 Toilet & Bathroom
-Kitchen
-Laundry
-Porch
-Outdoor Seating, Dining and Garden
-Lot size: 16 by 14 meters (laundry inside the house)
-Living Area
-Dining Area
-3 Bedrooms + 1 Convertible Bedroom
-3 Toilet & Bathroom
-Kitchen
-Laundry
-Porch
-Outdoor Seating, Dining and Garden
-Lot size: 16 by 14 meters (laundry inside the house)
That's the Cozy Modern Bungalow House Design Idea 9 x 12 M with 4-Bedroom + Floor Plan. Hope you like it!
Hsdesain.com will always share you the latest Home Design Pictures ideas and Garden Ideas. So, what are you waiting for, enjoy the new inspiring ideas on Hsdesain.com.
If you have any feedback, opinions or anything you want to tell us about this blog you can contact us directly in Contact Us Page. We are very grateful and will respond quickly to all feedback we have received.
Hsdesain.com will always share you the latest Home Design Pictures ideas and Garden Ideas. So, what are you waiting for, enjoy the new inspiring ideas on Hsdesain.com.
If you have any feedback, opinions or anything you want to tell us about this blog you can contact us directly in Contact Us Page. We are very grateful and will respond quickly to all feedback we have received.
Author : Susi Yanti
Editor : Munawaroh
Source : Stacked Panda










.jpg)






