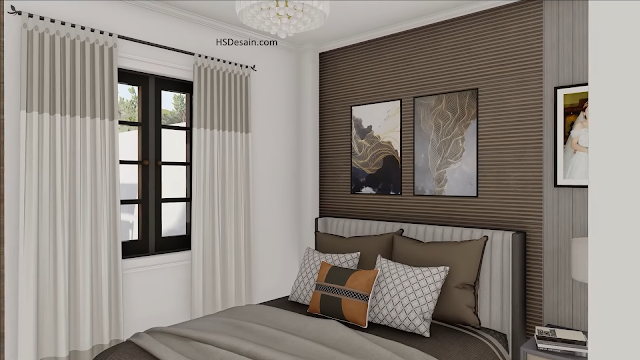 |
| 3-Bedrooms Small Bungalow House Design only 63 sqm + Floor Plan |
HSDesain.com -- This bungalow house is simple and minimalist, the simple design makes the house have an elegant impression and is easy to maintain. The characteristics of a bungalow house do not have to be symmetrical but often present a balanced proportion, this bungalow house design features a small square area and minimalist storage space. Here is the 3-Bedrooms Small Bungalow House Design only 63 sqm + Floor Plan.
The facade of this bungalow house is simple while looking minimalist, dominated by a calm gray color. The entire wall is covered with wall panels that make the impression of the house look high. There is a simple carport and quite a lot of glass windows.
There is a difference when entering the house, the combination changes to white and dark colors. furniture that is calm in color, and some dark furniture this area still looks bright because there are many glass windows that function as natural lighting and can save electricity usage.
This area is elegant because of the calm sofa chair and quarter wall panel. elegant chandelier accompanied by wall lights on the side of the wall. Although small, this area is equipped with greenery in the corner of the wall. The kitchen space is also not far from the dining table which is separated by a minimalist mini bar.
The concept of this room has a lot of striped decorations that function to make the room look firm and symmetrical. dominated by a calm brown color that is comfortable in the eyes so that sleep becomes comfortable. This room is equipped with a large enough glass window as natural lighting that can save electricity expenses.
Interested in having a minimalist bungalow house, here is the floor plan for your reference. house measuring 9 x 7 meters there is a Garage, Porch, Living area, dining and kitchen area, 2 toilets and bathroom, bedroom 3, bedroom 1, and bedroom 2.
That's the 3-Bedrooms Modern Bungalow House Design only 63 sqm + Floor Plan. Hope you like it!
Hsdesain.com
will always share you the latest Home Design Pictures ideas and Garden
Ideas. So, what are you waiting for, enjoy the new inspiring ideas on Hsdesain.com.
If
you have any feedback, opinions or anything you want to tell us about
this blog you can contact us directly in Contact Us Page. We are very
grateful and will respond quickly to all feedback we have received.
Author : Susi Yanti
Editor : Munawaroh
Source : D' House of Art










.jpg)






