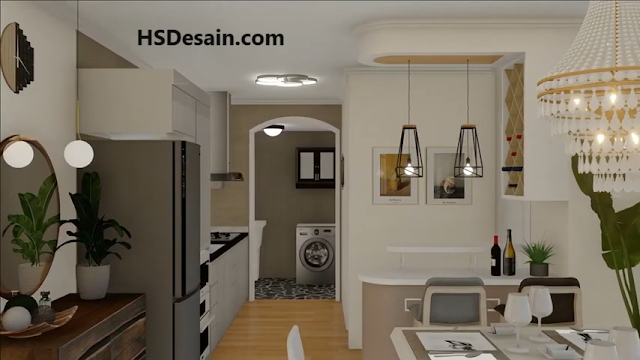 |
| 100 Sqm Modern Elegant House Design with 3 Bedroom + Floor Plan |
HSDesain.com -- A cozy house can function with a lot of space with an efficient interior, this small house will give a modern and elegant impression because it is uniquely designed and impressive when looking at the first time. For those of you millennial families who want to realize a modern small house HSDesain.com provides a complete range of references. Here is one of the options 100 Sqm Modern Elegant House Design with 3 Bedroom + Floor Plan.
Facade
This house with a minimalist and elegant design is built on a rather high land, this is on the right side of the carport which is on the lower side then on it there is a spacious and comfortable terrace. The house has a simple construction because it has a simple flat roof, the benefits of the roof are easier and cheaper in terms of quantity. In addition, the flat roof also offers an additional area for activities or renovation as the 2nd floor. The facade features large glass windows that can be used to help improve air circulation and light in the house. On the front side, there is a lawn, a beautiful greenery of trees and plants, and a walkway leading to the door of the house.
Unlike other designs, entering the house you are immediately greeted by the dining table area connected to the kitchen. The area is equipped with stunning modern interiors so that the room looks like a hotel or villa. Vinyl flooring and luxurious chandelier decorations make the house look soothing, although there are some large decorations but the room remains spacious because it is arranged with the concept of open space.
Living Area
This area next to the kitchen is decorated with a warm and cozy feel. There is a large white sofa with a television shelf and a wall shelf for cute home decorations. The wall behind the television is placed with white ceramic tiles that function so as not to stick to the wall directly. in the corner of the room there is a small staircase leading out which is connected to the garden and carport.
A 3-bedroom house with a cozy and spacious hotel feel, this room has an elegant dark theme where there is a beautiful abstract painting. On the back side of the bed, there is a puzzle painting that makes it more elegant. This area is also equipped with large glass windows so that natural light and air can be evenly distributed throughout the room.
This modern house design with elegant interior is built in a total area of 100 Sqm or 10x 10 meters, this modern design house is suitable for those of you who want a minimalist and elegant modern house. This house has complete facilities such as:
3 Bedrooms
2 Toilet & Bath
Living
Dining
Kitchen
Laundry Area
Garage
Author : Susi Yanti
Editor : Munawaroh
Source :D House of Art










.jpg)






