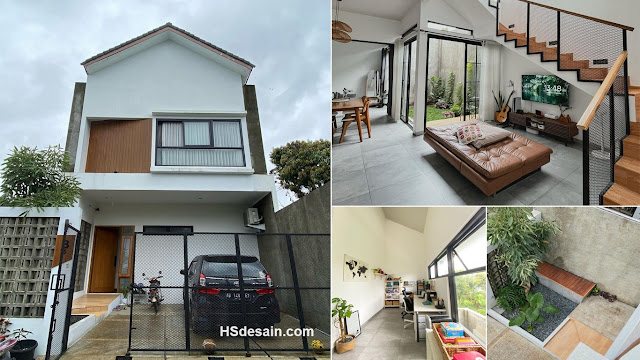HSdesain.com - This 2-storey house with a modern tropical design has many openings that certainly make residents feel comfortable living in it. The view of the skylight inside the house also makes anyone feel at home to rest for a while. Not to forget to be equipped with an indoor garden also adds comfort to the 2-storey residence which has a building area of 140 sqm and a land area of 133 sqm.
Facade looks
The minimalist design of the house with a gable roof looks slick and stylish. The compact design gives a neat and clean residential accent. Moreover, the garden in the yard also provides a fresh and soothing atmosphere.
Square front garden
Looks simple, but the small square-shaped garden in the front area of this house feels refreshing. The combination of gravel and also plants and wooden benches makes the atmosphere feel natural.
Living area
The main room which is designed without partitions is suitable for many people. With a living room or family area near the staircase area, also side by side with the kitchen, dining room, and an indoor garden. Restricted with a transparent sliding door, making you free to see the refreshing garden view from inside the house.
Elongated workspace
This workspace has an elongated room. Assisted by a wide enough window, making the workspace area overflowing with light rays from outside.
Laundry room
This fairly small laundry room is designed to be simple but compact and neat. Equipped with an efficient hanging clothesline, this laundry area wears a quite strong transparent roof.
That's the Tropical Modern House Design 2-Storey (140 sqm). Hope you like it!
Hsdesain.com will always share you the latest Home Design Pictures ideas and Garden Ideas. So, what are you waiting for, enjoy the new inspiring ideas on Hsdesain.com.
If you have any feedback, opinions or anything you want to tell us about this blog you can contact us directly in Contact Us Page. We are very grateful and will respond quickly to all feedback we have received.
Author : Yuniar
Editor : Munawaroh











.jpg)






