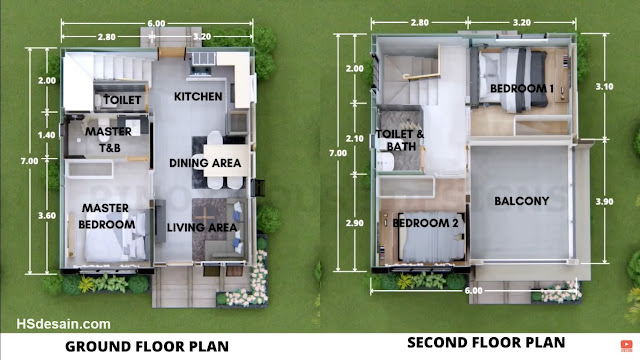HSdesain.com - This 2-storey box-type house was built with a 6 x 7 m land area and a total floor area of 84 sqm. Complete facilities namely 3 bedrooms can accommodate up to 6 people to live in this house. Check out the full review below.
Facade house design
A simple façade with a modern facade makes this box-type 2-story house look chic and beautiful. With a yard used for the garden, a walking area also makes the design look chic and clean.
Living room area
Located in the front house, this living room looks chic even though it is in a fairly small room. With a TV hung on the wall, of course, this will make the design more efficient and save space.
Kitchen and dining room
The main room consisting of the living room, dining room, and kitchen will certainly make the design more efficient. Using the dining room table as a barrier between the kitchen and living room, of course, this will be more functional and does not make the occupancy on the first floor narrow.
Floor plans
For details of the room in the box-type house, you can see the details of the section in the floor plan picture above. Moreover, the floor plan is equipped with size, which will certainly make it easier to read and measure the design of the house.
That's the Small House Design 6 x 7 M with 3 Bedrooms. Hope you like it!
Hsdesain.com will always share you the latest Home Design Pictures ideas and Garden Ideas. So, what are you waiting for, enjoy the new inspiring ideas on Hsdesain.com.
If you have any feedback, opinions or anything you want to tell us about this blog you can contact us directly in Contact Us Page. We are very grateful and will respond quickly to all feedback we have received.
Author : Yuniar
Editor : Munawaroh






.png)



.jpg)





.png)

