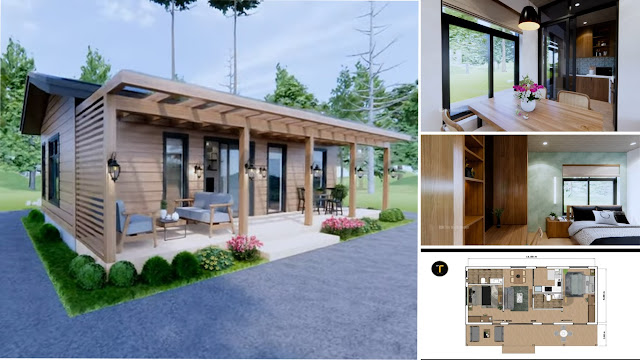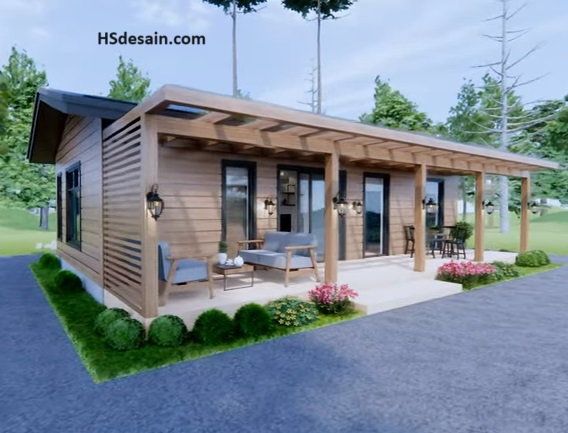HSdesain.com -- Wooden house design is the dream of many young couples because it has an elegant appearance with a combination of wood and glass. Like this one house design idea, with a size of 5x11 meters equipped with 2 bedrooms and 2 bathrooms has a skylight balcony area. For more details, check out small house design - 5mx11m with skylight balcony - 2 bedroom & 2 bathroom
House Facade Design
This house has a design with wood-based that is neatly arranged and sturdy. the terrace area is bright and cozy because there are tap windows throughout the balcony. combined with glass doors and windows make this house very luxurious.
Interior Design
The interior design uses a wooden look and natural color choices that make the house feel elegant. The dining table and other rooms directly face the glass door which makes the house look spacious and bright perfectly.
Bedrooms
One of the best places to get light is the bedroom, glass windows make the interior as well as the walls seem warm and spacious.
Floor Plan design
You can observe the floor plan in the picture above. There is a living room, dining room, kitchen, 2 bathrooms, 2 bedrooms and a spacious balcony along the house with skylight mode. Size 5 x 11 meters. made of wood makes the house all-weather resistant.
That was small house design - 5mx11m with skylight balcony - 2 bedroom & 2 bathroom Hope you like it!
Hsdesain.com will always share the latest Home Design Ideas and Garden Ideas. So, what are you waiting for, enjoy the inspiring new ideas on Hsdesain.com.
If you have any suggestions, opinions or anything you want to tell us about this blog, you can contact us directly on our Contact Page. We are very grateful and will respond quickly to all feedback we receive.
author : Susi Yanti
editor : Munawaroh
source : Tiny House Design










.jpg)






