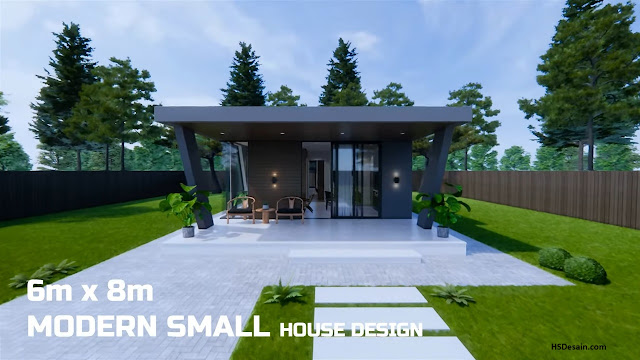 |
| Modern Small House Design ( simple house 48 SQM) with 2 Bedrooms |
HSDesain.com -- Modern small design ideas are the main choice for small land owner. there is a solution, this design will spoil and fulfill your needs. this industrial modern concept is suitable for couple of career workers. check out the concept of modern small house design (simple house 48SQM) with 2 bedrooms
Facade
The look of this house is a mix of 3 bold colors that make the house luxurious. the black line glass window accent reflects modern industrial. although it looks firm in the house, the furniture made of soft color wood looks comfortable and soothing after coming home from work or office.
Living Room
The house is suitable for career single or career couples. simple and very space is well utilized. the selection of windows in this house as well as the elegant lighting models certainly get the touch of professional architects.
Kitchen
The open space design was chosen by this architect because it show the minimalist concept. the choice of furniture is minimal, the homeowner is not difficult to clean up. still the same with a combination of 3 color, 2 dark color and 1 soft color conceptualized firm design
Floor Plan
Here is the floor plan of the awaited design. seen from the picture above there is a balcony measuring 6 x 3 metres, the rest is 8 metres consisting of 2 bedrooms, 1 bathroom, a laundry room, and an open living room with a clean kitchen.
Hsdesain.com
will always share with you the latest Home Design Pictures ideas and
Garden Ideas. So, what are you waiting for, enjoy the new inspiring
ideas on Hsdesain.com.
If you have any feedback, opinions, or
anything you want to tell us about this blog you can contact us
directly on Contact Us Page. We are very grateful and will respond
quickly to all feedback we have received.
Author : Susi Yanti
Editor : Munawaroh
Source : S.Design Idea









.jpg)






