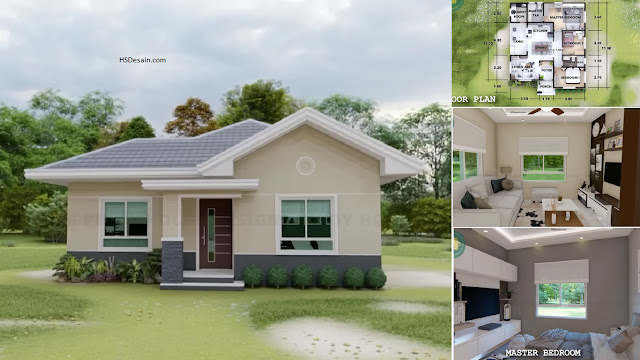 |
| A Simple 9 x 11 M House Design with FLOOR PLAN |
Facade design
The outside design of a charming and small house with the dominance of beige and white colors makes the appearance of the house feel more gorgeous and beautiful. In addition, if you are a plant lover, you can place your favorite plants in the front area of the house like this design.
Left side view
Now we move to the side area of the house. In this area there is another relaxing area that is designed with minimalism with fence accents. This area is suitable for those of you who like activities in the outdoor area, because you can make it a place to gather with family and friends.
Living area
Entering the house there is a living area. This area is designed simply and sweetly seen from a variety of beautiful furniture choices. In addition, there are several windows in this area that make this area feel brighter and warmer.
Bedroom
This 9 x 11 M wide house has 3 bedrooms. Now we move to the master bedroom in this house. This bedroom is designed beautifully and attractively with simple and soft colors. There are still windows that make this room feel more gorgeous.
Floor plan
Floor Area: approx. 96.5 sqm.
Spaces:
- Foyer
- Porch
- Living Area
- Kitchen
- Dining Area
- 3 Bedrooms (1 Master Bedroom)
- 2 Toilet and Bath (1 Master Bath)
- Laundry Room
- Lanai
That's A Simple 9 x 11 M House Design with FLOOR PLAN. Perhaps this article might help you to find out your own home design.
HSdesain.com will always share you the latest Home Design Pictures ideas and Garden Ideas. So, what are you waiting for, enjoy the new inspiring ideas on HSdesain.com.
If you have any feedback, opinions, or anything you want to tell us about this blog you can contact us directly in Contact Us Page. We are very grateful and will respond quickly to all feedback we have received.
Author : Devi
Editor : Munawwaroh
Source : Pinoy House Designs

.png)
.png)
.png)
.png)
.png)




.jpg)






