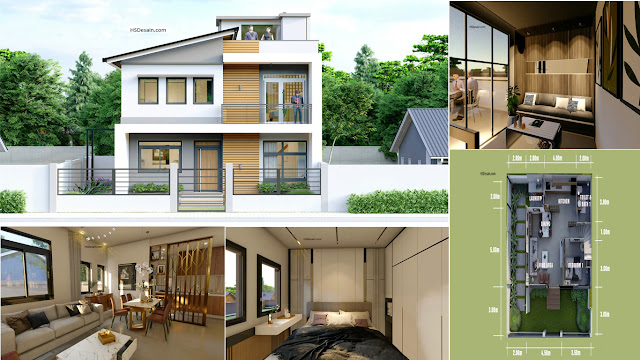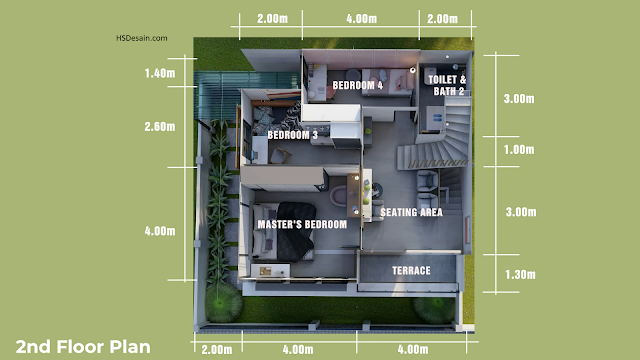
7 x 8 M Beautiful Modern House Design with 4-Bedrooms (Roof Deck).
HSDesain.com -- Beautiful modern house design with 4-bedrooms (roof deck). this post will discuss the details you need such as, room sizes, floor plans, and much more. Take a good look at the post below with 7 x 8 M Beautiful Modern House Design with 4-Bedrooms (Roof Deck).
Facade
House with a 2-storey design with a simple and minimalist modern concept, the front view is box-shaped and the left roof is sloping, while the right roof has a large roof deck. On the 2nd floor there is a balcony from the front view there is a wide glass window as good lighting of the house.
Living and Dining Area

Moving on to the interior of the house, the ceiling height of the living room and dining room is 2.8 meters. If you notice most of the windows in the house are equipped with transom windows. The glass pieces above the windows will allow more light and airflow in the house. The stunning interior can be clearly seen and makes the house elegant. A large white sofa and a beautiful table, next to it is a granite dining table accompanied by 6 chairs. This area is enhanced by a stunning chandelier.
Master Bedroom
The master bedroom is the largest of all the rooms and faces the front side of the house. The master bedroom can fit a double-sized bed, a large white wardrobe to prepare the couple's clothes, and a dressing table with a large mirror to put your partner's belongings such as makeup and others. All bedrooms use partitions for walls.
Roof Deck

On the rooftop, a secluded area is separated from the large terrace by a glass wall. at night, this area is perfect for reading on a cold night while enjoying a hot coffee. In the side, where there are sofas and wall paintings, you have many options such as a dudu area, library and laundry. The rooftop is also large enough to accommodate small gatherings of up to 5 people.
Ground Plan
On this floor you have enough space as a living area, dining area, kitchen, laundry area, bedroom 1 is suitable as an elderly room that does not allow sleeping on the 2nd floor. There is a toilet and bath as well as a walk trough as a place to relax with family.
The second floor is private as each room is used as a resting area or bedroom. up the stairs you will find a spacious seating area, the master bedroom with toilet and bathroom, bedrooms 3 and 4 as bedrooms for your children, as well as a toilet and bathroom. This area has a staircase up to the roof which has a place to relax with the family.
Hsdesain.com will always share you the latest Home Design Pictures ideas and Garden Ideas. So, what are you waiting for, enjoy the new inspiring ideas on Hsdesain.com.
If you have any feedback, opinions or anything you want to tell us about this blog you can contact us directly in Contact Us Page. We are very grateful and will respond quickly to all feedback we have received.
Author : Susi Yanti
Editor : Munawaroh
Source : Stacked Panda









.jpg)






