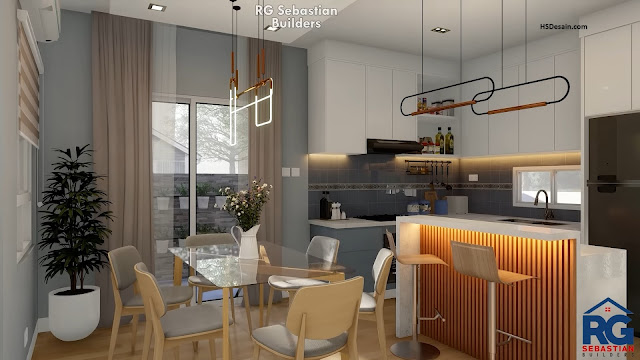 |
| 3-Bedroom Bungalow House Design with Floor Plans |
HSDesain.com
-- The bungalow design is still a favorite in many countries both in
city areas and beach resorts. One-story homes can be just as bright,
airy, and spacious as homes that have more than one floor. This
one-story design ensures that single-level living doesn't mean small
rooms, narrow corridors, and lack of storage space. let's take a look at
a 3-bedroom bungalow house design with floor plans.
Facade
the
appearance of this bungalow house is very stunning, you can see the
selection of dark and light gray colors combined with natural stone in
the corner of the wall. on the side of the wooden beam arrangement that
is neatly arranged to be a suitable combination for the facade of this
house. moreover, there is a terrace that is patterned with elegant
natural stone next to it there are lush plants that make the house look
fresh.
Roof
This
roof is flat with a flat surface, horizontal, elongated, and without
side meetings. The advantage of this roof is its minimalist shape,
making it suitable for the impression of a modern minimalist house with a
concise and elegant appearance. equipped with sufficient air
circulation so as not to cause excessive heat.
Living Room
This
family room is suitable for gathering because there is a long sofa
carpet underneath and a medium table in the middle. the choice of light
colors makes the house look clean plus lighting from the top wall. the
house becomes elegant when placed granit stone behind the door and a
combination of brown wall panels.
Dining and Kitchen Area
The
color combination of white furniture and gray paint this kitchen looks
clean accent wall panel neat and minimalist chandelier impressed simple
modern kitchen. there is a door next to the dining table connecting with
the lanai. look plants in pots neatly arranged eating with family
becomes harmonious.
Floor plan design
This design including Carport, porch, living area, master bedroom, 2 Bedroom, 2 bathroom, dining and kitchen area, service area, and lanai.on the side of the house there is a path that can be used to play with the family. or simply grow a hobby of planting flowers and others.
Hsdesain.com
will always share with you the latest Home Design Pictures ideas and
Garden Ideas. So, what are you waiting for, enjoy the new inspiring
ideas on Hsdesain.com.
If you have any feedback, opinions, or
anything you want to tell us about this blog you can contact us
directly on Contact Us Page. We are very grateful and will respond
quickly to all feedback we have received.
Author : Susi Yanti
Editor : Munawaroh
Source : RG Sebastian Builder






.png)






.jpg)

.png)
.png)

