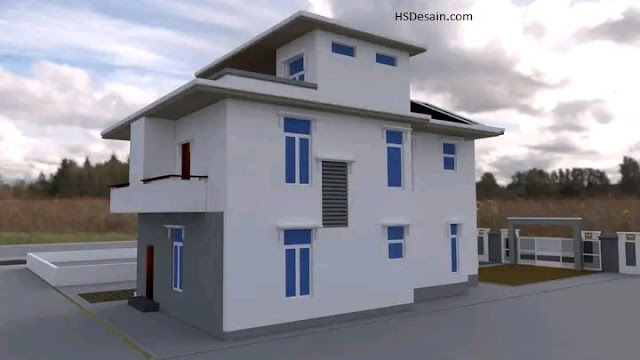 |
| 2-Storey Luxurious and Modern House Design in 16 x 11.9 M + Floor Plan |
Facade design
This 2-storey house facade design is well designed and luxurious with various beautiful and attractive exterior details. In addition, this house design is suitable for those of you who have many family members with several private vehicles, because it is equipped with a carport area in the front of the house. In addition to an attractive design, a beautiful color combination is also an advantage of this house.
Rear view
Now we look at the back area of the house which is simply designed with various windows. This back area is suitable for you to make a gathering place in the outdoor area. This back area is dominated by white and blue makes this area more simpler.
Top View
This house has an extraordinary view if we look from the top of the house. With a luxurious design, this house has an elegant appearance. It can be seen from the layout and architecture of the house that fits in place and is very well designed with 2 balcony.
Floor plan
Lets take a look at the details of this house design. This 2-storey house has a width of 16 x 11.9 M as seen from the existing floor plan. No wonder this house has various large rooms such as:
- Living area
- Kitchen and dining area
- Bedrooms
- Bathrooms
- Laundry area
- Carport area
- etc.
That's 2-Storey Luxurious and Modern House Design in 16 x 11.9 M + Floor Plan. Perhaps this article might help you to find out your own home design.
HSdesain.com will always share you the latest Home Design Pictures ideas and Garden Ideas. So, what are you waiting for, enjoy the new inspiring ideas on HSdesain.com.
If you have any feedback, opinions, or anything you want to tell us about this blog you can contact us directly in Contact Us Page. We are very grateful and will respond quickly to all feedback we have received.
Author : Devi
Editor : Munawwaroh
Source : House Plan









.jpg)






