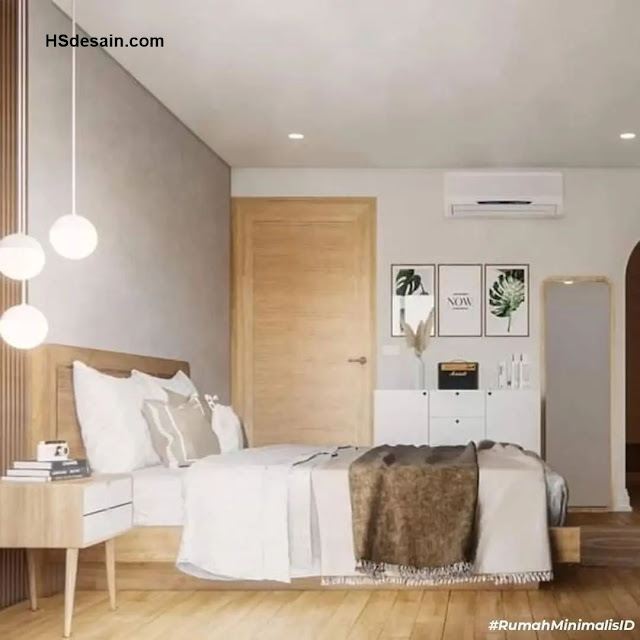HSdesain.com - This minimalist house built with extra space looks chic and comfortable. Can be inhabited by up to 8 people, and this house has 4 bedrooms. Check out the review below for more details.
Facade home design
The simple look on the façade of this house looks attractive. A double gable roof and a fresh garden in the front area of the house make the residence feel calming.
Main room
The elongated design in this main room uses the concept of no partition. The living room that has wide windows also makes other rooms around it have good lighting. The right arrangement also makes this space look neat and comfortable.
Bedroom area
Wood elements in the bedroom provide fresh and soothing accents. There are also unique and cute decorations that make the bedroom more aesthetic and increase the attractiveness of the room.
Kitchen
Maximizing space by wearing the letter L model makes the kitchen look chic and neat. Provide additional lights in the kitchen area so that the lighting is maximized and provides comfort when doing activities in this area.
Bathroom
White shades that provide spacious and clean accents combined with wood elements give an eye-catching view of the bathroom. You can separate the shower and dry by installing a barrier.
Floor plan
On the ground floor, there are:
- garage
- living room
- dining room
- kitchen
- 2 bedrooms
- 2 bathrooms
- 2 bedrooms
- 2 bathrooms
That's the Loveable Sweet Minimalist House Design with Attic. Hope you like it!
Hsdesain.com will always share you the latest Home Design Pictures ideas and Garden Ideas. So, what are you waiting for, enjoy the new inspiring ideas on Hsdesain.com.
If you have any feedback, opinions or anything you want to tell us about this blog you can contact us directly in Contact Us Page. We are very grateful and will respond quickly to all feedback we have received.
Author : Yuniar
Editor : Munawaroh












.jpg)






