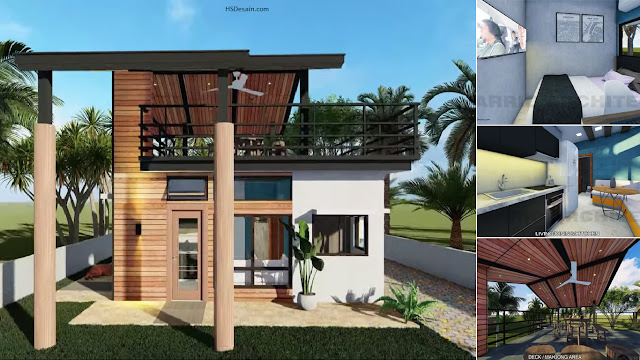 |
| 5 x 5 Bungalow House Design 3 Bedrooms with ROOF DECK |
HSDesain.com -- The article below will discuss about bungalow house design with three bedrooms, if you are looking for a bungalow house design, maybe this design can help you. So, check out 5 x 5 Bungalow House Design 3 Bedrooms with ROOF DECK.
Facade
Charming house design seen from the outside. Roof deck that is well designed plus a pole that becomes the main concern. Dominated by wood material makes this design look warm and comfortable.
Interior design
Entering the house there is a minimalist interior design with this main room consisting of a living room and kitchen. Making a division of areas like this is a good idea for a 5 x 5 m land.
Bedroom
Moving to the bedroom area, this room is dominated by the color blue. Designed in a minimalist way with a small window next to the bed. This room can be filled with a medium bed, desk, chair and wardrobe.
Roof deck
Going to the upstairs there is a roof deck that you can make a gathering place with your family or friends. Designed with a large area that allows you to have outdoor activities.
Floor plan
As you can see in the picture above, this house has a mandatory area of the house. Even though this house only has 5 x 5 M, but you can have all of the area that shown in the picture above.
That's 5 x 5 Bungalow House Design 3 Bedrooms with ROOF DECK. Perhaps this article might help you to find out your own home design.
HSdesain.com will always share you the latest Home Design Pictures ideas and Garden Ideas. So, what are you waiting for, enjoy the new inspiring ideas on HSdesain.com.
If you have any feedback, opinions, or anything you want to tell us about this blog you can contact us directly in Contact Us Page. We are very grateful and will respond quickly to all feedback we have received.
Author : Devi
Editor : Munawwaroh
Source : Barrio Architect/Youtube

.png)
.png)
.png)
.png)
.png)




.jpg)






