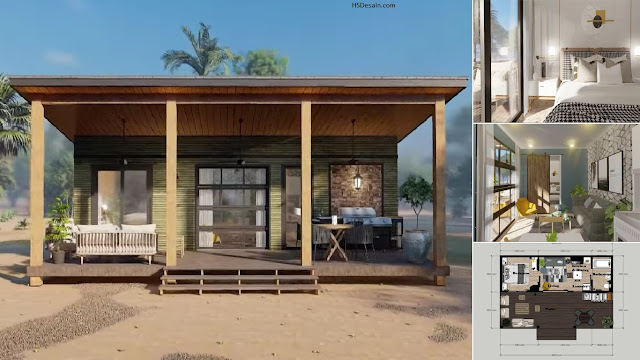 |
| 27 sqm Super Tiny House Design with FLOOR PLAN |
This house design uses a shed roof type. The advantages of this roof are its simple design and fast processing time but it is very suitable for areas with high rainfall. So, the water will not stagnate on the roof and damage the roof and ceiling.
The Interior design of this house has a trendy and chic look with the perfect color combination. Although this area is small but with the selection and placement of furniture makes the room feel comfortable.
HSdesain.com will always share you the latest Home Design Pictures ideas and Garden Ideas. So, what are you waiting for, enjoy the new inspiring ideas on HSdesain.com.
If you have any feedback, opinions, or anything you want to tell us about this blog you can contact us directly in Contact Us Page. We are very grateful and will respond quickly to all feedback we have received.
Author : Devi Milania
Editor : Munawwaroh
Source : Cozy Woodnest

.png)
.png)
.png)
.png)
.png)
.png)



.jpg)





.png)

