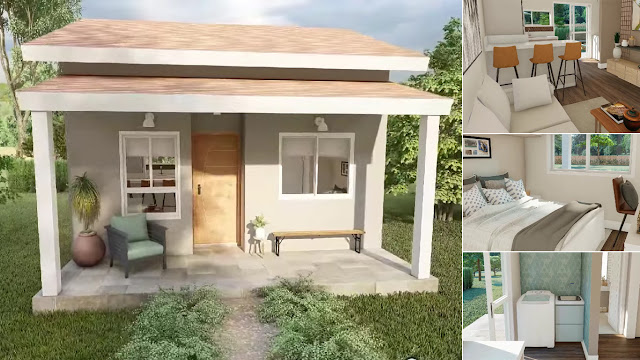 |
| 36 sqm Modern Small House Design Idea with Floor Plan HSDesain.com -- Having a dream home may be a dream for some people. Houses with land that are not too large become an option for some people. The following is a design is for those of you who have 36 sqm land who want to build your dream home. This is 36 sqm Modern Small House Design Idea with Floor Plan. |
Facade
The outside of the house is designed simply and neatly. Couple of windows also make this design look more comfy from outside. You can place a few chairs on the terrace as an option.
Interior design
The interior of the house has a dominance of pastel colors. The main room consists of a living area, kitchen and dining area. The wooden floor is successful in making the house feel warm. The combination of brown and white seems to be a good match.
Laundry area
Making good use of the space, this design creates a laundry area close to the back door. This sun-filled area can be customized to your taste.
Master bedroom
This large room can be filled with a large bed and a chair and table. A large window is placed on the side of the bed. The dominance of bone white color makes this area warmer and more comfortable.
Floor plan
Lets take a look at the details of this house. although this design has a small area, it can still have the mandatory rooms that must be in the house, such as :
- Porch
- Living area
- Dining area
- Kitchen area
- Bedroom
- Bathroom
That's 36 sqm Modern Small House Design Idea with Floor Plan. This design might be perfect for you who have 36 sqm land, and wanna build a modern and comfortable house.
HSdesain.com will always share you the latest Home Design Pictures ideas and Garden Ideas. So, what are you waiting for, enjoy the new inspiring ideas on HSdesain.com.
If you have any feedback, opinions, or anything you want to tell us about this blog you can contact us directly in Contact Us Page. We are very grateful and will respond quickly to all feedback we have received.
Author : Devi Milania
Editor : Munawwaroh
Source : Casa Alheia 3D

.png)
.png)
.png)
.png)
.png)




.jpg)






