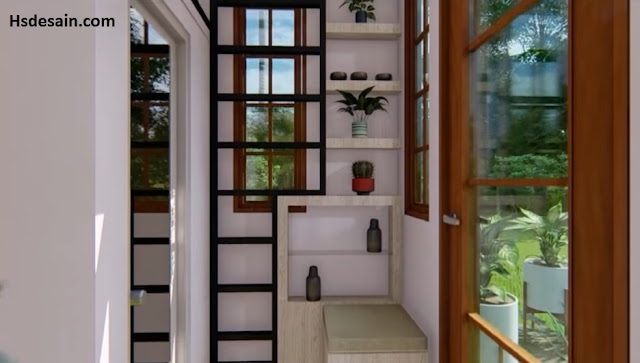Hsdesain.com - If you have a house with a super small size then of course it will be difficult to design it. This house with a size of 2 x 2 m can be a reference for those of you who are confused in making a dream home but are blocked by a super tiny size land. Home using this loft you can apply that certainly does not require a large budget. For more details you can see the explanation below
Facade Design
The facade of the house using the dominance of natural colors makes the look cooler. The appearance of the facade of this house has a combination of Brown and natural wood color. To make it look more beautiful you can add plants that are placed in pots with a minimalist design. In this loft area you can use as a small garden.
House Side Design
The design of this side house looks like a house using a gable roof because it is able to absorb heat optimally so that the inside of your house will feel more cool. This house is also equipped with glass doors and glass windows so that the room will get natural lighting. You can put a pole with a dark color matching the concept of the house.
Living Room
Enter the house there is a living room using a small size seat that is used for 1 person only. In the wall area you can use as a decoration by placing stacking shelves so that the look is more charming and attractive. This living room also has a window with a natural wood frame.
Work Place
If you want to do work activities in the house then there is nothing wrong if you make a workspace with a small size. In the corner of the room you can put a table with white wood material and combined with chairs with a simple design. THIS Workspace also has glass with a large size so that it can make the illusion of the room look bigger.
Bedroom
The bedroom located in this loft has a level bedroom concept so there are 2 beds that can be used. The bedroom with a simple look is enough to use a mattress and pillow so that it is only used to rest comfortably. This bedroom has a window with a frame of natural wood material.
Bathroom
The bathroom is located on the ground floor has a small size. A bedroom that uses a sitting closet as a dry area and a shower for a wet area. The bathroom is designed using warm colors to make the look more modern. you can also add a wall shelf as a storage area for equipment when in the bathroom.
Hsdesain.com will always share with you the latest Home Design Pictures ideas and Garden Ideas. So, what are you waiting for, enjoy the new inspiring ideas on Hsdesain.com.
If you have any feedback, opinions, or anything you want to tell us about this blog you can contact us directly on Contact Us Page. We are very grateful and will respond quickly to all feedback we have received.
Author : Dwi
Editor : Munawaroh
Source : Architect rhean marquez












.jpg)






