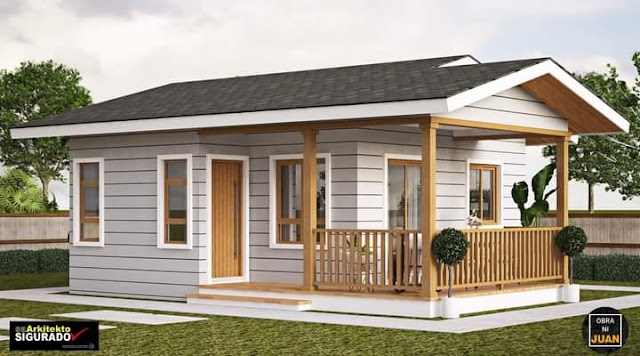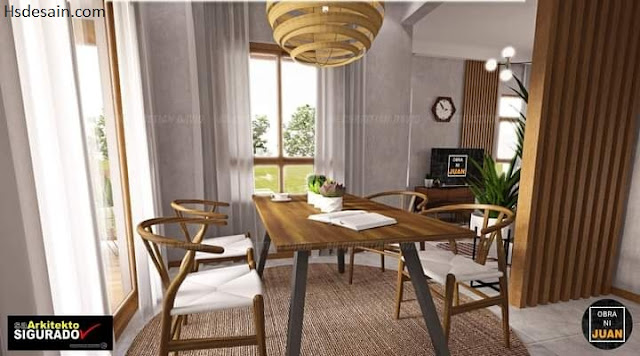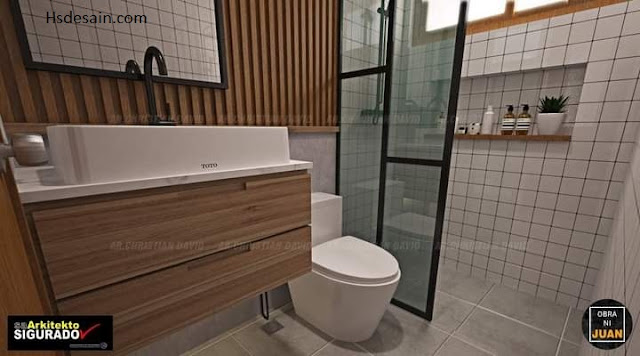Hsdesain.com - This bungalow house design has a size of 50 sqm with 2 bedrooms. This house looks spacious and neat with bungalow concept. By using a beautiful combination of colors will make the look of the house more charming. In addition, this house also uses natural wood material to make the look of the house more charming. There is a living room, dining room, kitchen, bathroom and 2 bedrooms so you can maximize its functionality. For more details you can see the inspiration below
Facade Design
The appearance of the facade of this house features a combination of gray and natural wood colors that make the look more attractive. This small size House will look bigger if you use the right design. This bungalow house design has a simple building line that will make the look more beautiful. Houses equipped with glass doors and windows can make the look more beautiful.
Porch by presenting a comfortable atmosphere you can design with minimalist and simple. You can simply put the chair set with wood material so that it makes the look more attractive. The porch is usually used to welcome guests before entering the house so that comfort needs to be present in this room despite its small size.
The living room by using the letter L shape can make the display more spacious and does not take up much space. The living room is equipped with a glass window with a beautiful transparent white curtain. This living room has a wall with a light gray color that makes the look more modern. There are carpets with unique motifs.
Dining room that uses this wood material can make the look comfortable. Dining room with a large enough size can provide comfort when being gathered with family. There are lights with a unique design to make the room look charming. The existence of this large size glass window can maximize the lighting that enters the room.
The kitchen by using this U-shape can certainly maximize its function. The kitchen that uses a wooden kitchen set and combined with white color makes the look cleaner and fresher. You can use the upper cabinet as a storage place. The kitchen is also equipped with a glass window with a natural wood frame so that it looks sturdy and strong.
Because it has two areas, this bathroom has a partition of glass material and combined with black iron so that it makes the look elegant and attractive. This bathroom has closet sitting facilities, sink, and shower for bathing. On the wall design using white color and on the wall of the sink selected natural wood color so it looks natural.
Hsdesain.com will always share with you the latest Home Design Pictures ideas and Garden Ideas. So, what are you waiting for, enjoy the new inspiring ideas on Hsdesain.com.
If you have any feedback, opinions, or anything you want to tell us about this blog you can contact us directly on Contact Us Page. We are very grateful and will respond quickly to all feedback we have received.
Author : Dwi
Editor : Munawaroh
Source : Obra Ni Juan












.jpg)






