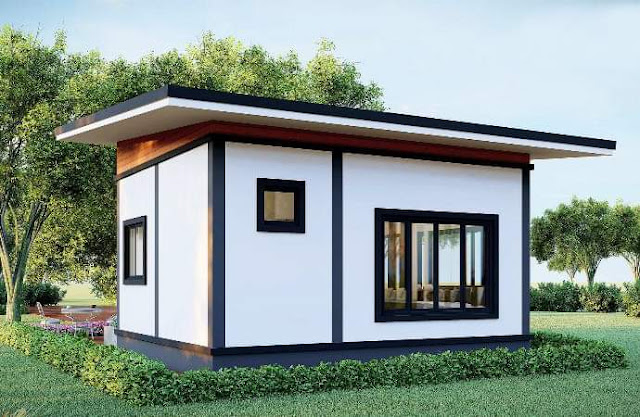Hsdesain.com - Having limited land will indeed make it difficult for you to build a dream home. Especially with land 6 x 6 m then of course you need the right design and arrangement to make your home look bigger. But if we can organize well the design and plan of the House 6 x 6 m, it can be a comfortable residence to live with family. Well, this time we will try to provide one of the design references and a comfortable and elegant 6 x 6 m House plan for a small family.
Facade Design
The appearance of the facade that uses a minimalist design with a little decoration makes the look modern. The facade of the house by presenting a combination of white and black with a little natural wood decoration makes a harmonious blend. The facade of the house with doors and windows of glass with a black frame displays a modern impression.
On the side of the house, there is a house building with glass windows that still use black frames. Seen building a house that uses a flat roof that is widely applied to modern homes. Houses that use this sliding door concept in addition to modern decoration will also save on the use of the room so it will be neater.
The rear view of this house looks there is a glass window with a large size. So as to maximize the lighting that goes into the House. In the appearance of the house is deliberately applying natural wood material as a wall so that it will display a unique and interesting impression. To anticipate that the appearance of the house looks great indeed you can put a glass window with a large size this will display the illusion of the room looks great.
You can take advantage of the spacious front area of the house as a terrace that is used to relax or just welcome guests before entering the House. You can apply the chair set with a strong silver iron material so that it looks elegant and modern. Around it you can place a garden with a variety of beautiful flowers and charming.
This 6 x 6 M house consists of:
- Terrace with a size of 2 m x 2 m
- Living room with a size of 2 m x 3 m
- Dining room & Kitchen with a size of 1 m x 2.5 m
- Bathroom with a size of 2 m x 2.5 m
- Bedroom with a size of 4 m x 4 m
Hsdesain.com will always share with you the latest Home Design Pictures ideas and Garden Ideas. So, what are you waiting for, enjoy the new inspiring ideas on Hsdesain.com.
If you have any feedback, opinions, or anything you want to tell us about this blog you can contact us directly on Contact Us Page. We are very grateful and will respond quickly to all feedback we have received.
Author : Dwi
Editor : Munawaroh
Source : Our Dream Home











.jpg)






