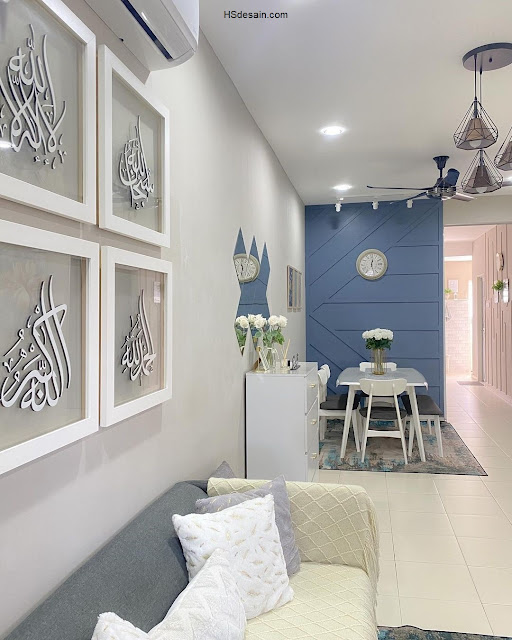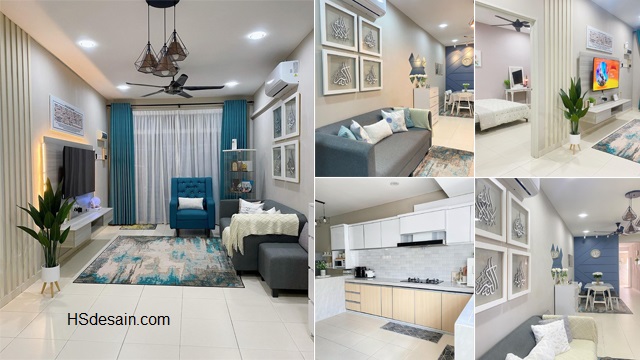HSdesain.com -- One of the most popular interior designs is the minimalist style house. Minimalist interior design encourages a simple but functional way of life.
Minimalist interior design is also associated with neat and organized layout. It is appropriate for use in a small house or apartment
We've gathered gorgeously of minimalist interior design just for you!
Modern minimalist living room
 |
To maximize the available room capacity. You can combine the living room and also the TV room. This room is a room that is often used. No wonder, you have to arrange the living room with the best possible appearance.
The use of simple and multi functional furniture gives the impression of a more elegant room.
Gray sofa as focal point
 |
Create a focal point for a room. In accordance with the interior concept of the room, a gray sofa was chosen to be the focal point.
The dark sofa looks elegant combined with the charming light gray wall interior .
White minimalist kitchen
Using the concept of open space
 |
| Instagram/ |
Tiny laundry room design
 |
No matter what size room is available, you can maximize the room. The design of laundry room is designed in the hallway of the room, although it is narrow. But the laundry room looks bright with maximum natural lighting.
That's gorgeously of minimalist interior design. We hope it is useful.
Hsdesain.com will always share you the latest Home Design Pictures ideas and Garden Ideas. So, what are you waiting for, enjoy the new inspiring ideas on Hsdesain.com
If you have any feedback, opinions or anything you want to tell us about this blog you can contact us directly in Contact Us Page. We are very grateful and will respond quickly to all feedback we have received.
Author : Hafsah
Editor : Munawaroh
Source : Instagram @terracehouse08





.jpg)








.jpg)