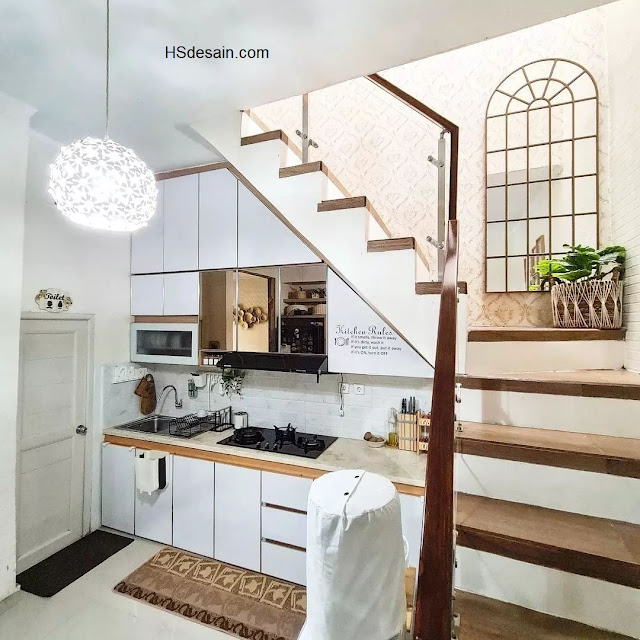HSdesain.com -- Having a house with limited space does require you to be smarter to manage each space. If the space under the stairs is often left empty and unused, of course, it would be a pity. Even though, you can turn the space under the stairs into a functional kitchen.
If you need a reference idea, we've put together an example of smart space-saving kitchens under the stairs below! Let's see the review below!
Cool outdoor kitchen
 |
| @inspirasidapurmak |
Scandinavian-style kitchen
 |
| @design.kitchenset |
Kitchen under the stairs with stunning lighting
 |
| @design.kitchenset |
Kitchen and dining room under the stairs
 |
| @design.kitchenset |
Kitchen under mezzanine staircase
 |
| @cerita_mami_arel |
To maximize the capacity of the space, you can add a mezzanine floor. The kitchen design above looks elegant with a white cabinet. While in other parts of the room, you can use it as a dining room.
That's the idea of smart space-saving kitchens under the stairs. Hopefully, the information above is useful.
Hsdesain.com will always share you the latest Home Design Pictures ideas and Garden Ideas. So, what are you waiting for, enjoy the new inspiring ideas on Hsdesain.com
If you have any feedback, opinions or anything you want to tell us about this blog you can contact us directly in Contact Us Page. We are very grateful and will respond quickly to all feedback we have received.
Author : Hafsah
Editor : Munawaroh
Source : Various sources






.jpg)






