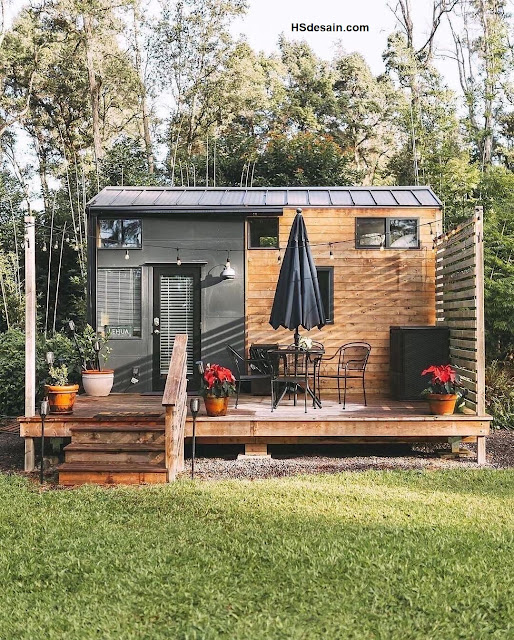HSdesain.com -- Limited land is one of the reasons many people prefer to build a small house at a lower cost. You need to pay close attention to the arrangement of a small house in order to make it comfortable and have complete facilities. For ideas that you can emulate about small house designs, check out the following article about Small House Design Ideas for Limited Space.
House facade design
The facade of this house looks simple that doesn't have many striking details. The floor is made with a higher elevation to be safer when it rains. On the front porch, it is also made as a relaxing area by adding a few chairs and also a standing umbrella to keep it shady.
Living room idea
Entering the interior of the house, there is a loft design that divides the living room and bedroom areas. The living room looks comfortable by placing a sofa in the corner. The window design also makes the room feel wider and has an attractive view.
Functional small kitchen
On the opposite side, there is another loft style that is used as a kitchen and bedroom area. The small kitchen is under the stairs with large windows to maximize circulation, so the room is not stuffy. Additional shelves on the walls are also able to make the kitchen have functional storage.
Bedroom idea
Switch to the bedroom in the loft area, although small, it still has a comfortable arrangement and makes it not feel cramped. The presence of windows around it can make the room feel wider and light can enter more optimally.
That's a review of Small House Design Ideas for Limited Space. Hopefully, the information above is useful.
Hsdesain.com will always share you the latest Home Design Pictures ideas and Garden Ideas. So, what are you waiting for, enjoy the new inspiring ideas on Hsdesain.com.
If you have any feedback, opinions or anything you want to tell us about this blog you can contact us directly in Contact Us Page. We are very grateful and will respond quickly to all feedback we have received.
Author : Hafidza
Editor : Munawaroh
Source : @levimkelly




.jpg)
.jpg)


.jpg)








.jpg)